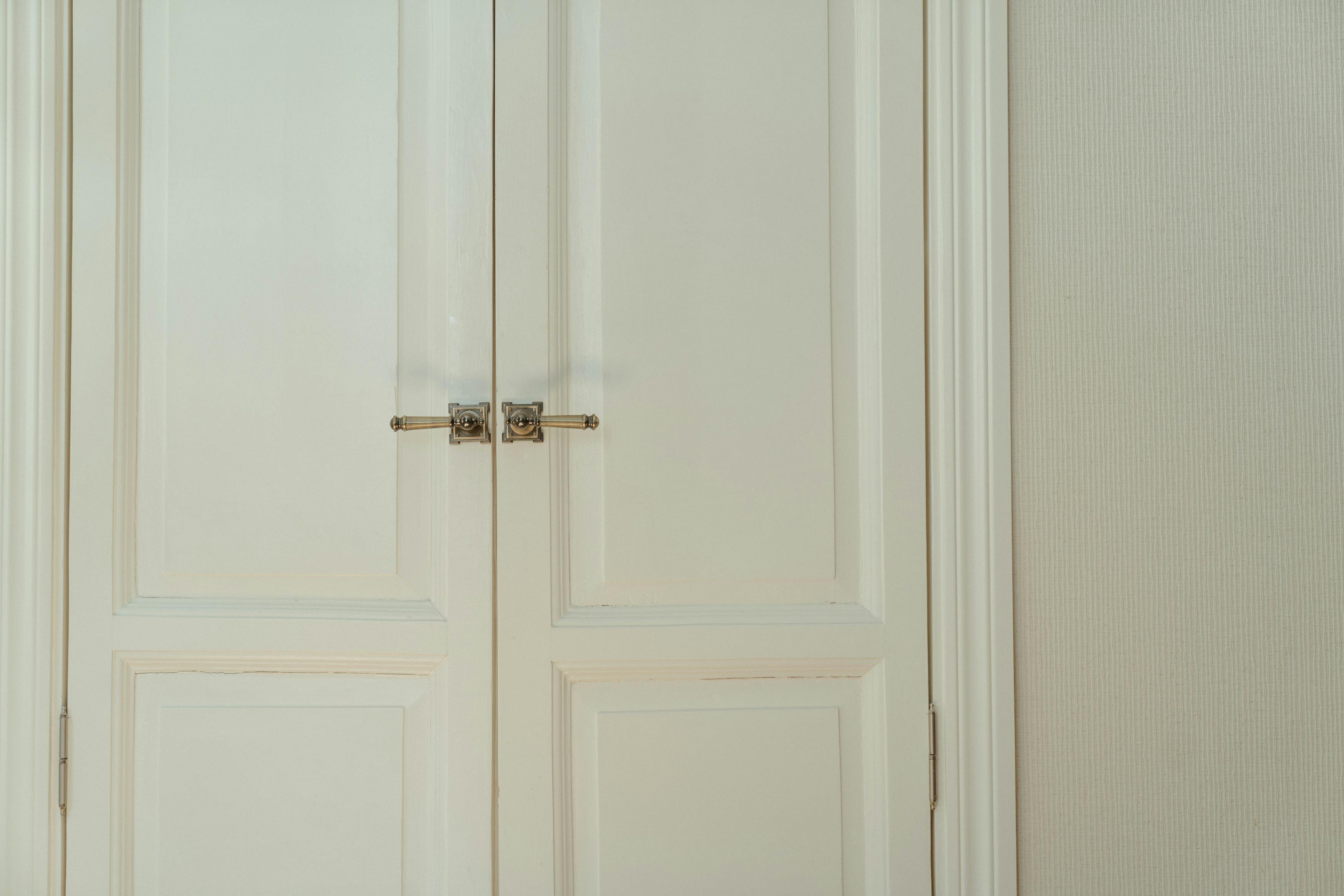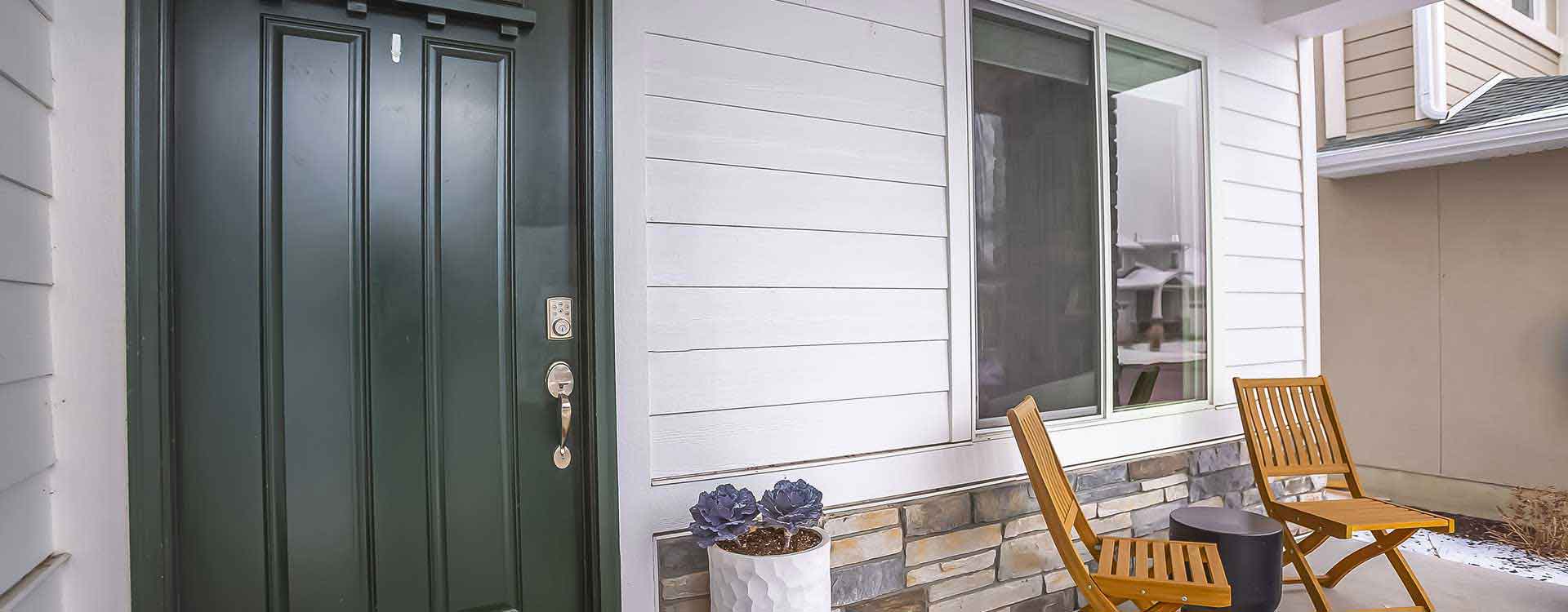
Jul
A Guide to Timber Door Lining Sizes
Getting door lining sizes wrong can derail an entire project timeline. You’re standing there with a beautiful timber door, but the lining doesn’t fit properly, and suddenly you’re dealing with gaps, drafts, and an unsightly feature in your home.
Understanding the relationship between door dimensions and lining requirements saves both time and reputation, and we’ve created this guide to tell you more.
Understanding Standard Door Lining Dimensions
Most UK timber doors follow standardised sizing, but the lining calculations aren’t always straightforward. Standard internal doors typically measure 1981mm in height, with widths ranging from 610mm to 915mm in 51mm increments. The door lining needs to accommodate not just the door itself, but the necessary clearances for smooth operation.
Door lining width depends on your wall construction. Standard stud walls require 115mm linings, while solid walls often need 140mm versions. Thicker insulated walls might demand 170mm or even custom widths. Measuring the wall thickness accurately prevents the common mistake of ordering linings that are too narrow or unnecessarily wide.
The height calculation includes the door plus a 3mm head clearance and typically 10mm at the threshold for carpet or flooring. This brings your lining height to approximately 1994mm for standard installations, though you’ll want to verify floor finish thicknesses before finalising dimensions.
Material Options and Performance Characteristics
Eco Doors offers timber door linings in three primary materials: MDF, softwood, and hardwood. Each serves different applications and budgets whilst maintaining our commitment to quality and environmental responsibility.
MDF linings provide excellent dimensional stability and smooth paint finishes. They resist warping better than solid timber and offer consistent performance across varying humidity conditions. For paint-grade installations where cost control matters, MDF delivers reliable results without compromising appearance.
Softwood linings balance affordability with natural timber aesthetics. They work particularly well for stained finishes and traditional applications. Proper moisture management during installation ensures long-term performance, whilst the natural material supports sustainability goals.
Hardwood options deliver premium durability and appearance for high-end projects. They withstand heavy use better than alternatives and provide superior long-term value in commercial applications. For projects requiring FSC certification, our hardwood linings meet environmental standards without performance compromises.
Calculating Lining Requirements for Non-Standard Openings
Older properties rarely conform to modern standards. Period homes, converted buildings, and bespoke constructions present unique challenges that standard lining sizes simply won’t address. The key lies in accurate measurement and understanding how to order bespoke joinery effectively.
Start by measuring the actual opening at three points: top, middle, and bottom for width, plus both sides for height. Record the smallest dimensions, as these determine your maximum door size. Add your standard clearances to establish the internal lining dimensions you’ll need.
Wall thickness variations require particular attention in older buildings. Measure at multiple points around the opening perimeter, noting any irregularities. Linings can accommodate minor variations, but significant inconsistencies might require remedial work before installation.
Our on-site survey service eliminates guesswork for complex projects. Experienced surveyors identify potential issues before they become costly problems, ensuring your custom linings fit perfectly first time.
Fire Rating and Compliance Requirements
Fire-rated door sets require careful coordination between doors, linings, and sealing systems. Standard clearances change when fire performance becomes critical, and material specifications must support the complete assembly’s rating.
FD30 and FD60 door systems demand compatible linings with appropriate intumescent seals. These systems need precise dimensional coordination, as gaps or oversized clearances can compromise fire performance. The lining forms an integral part of the tested assembly, not merely a decorative frame.
Vision panels add complexity to fire-rated installations. The lining must accommodate both the glazing system and maintain fire integrity around the aperture. Coordination between door design and lining specification becomes crucial for achieving certification compliance.
Our door scheduling service ensures all components work together correctly. Download our internal door schedule, complete the specifications, and receive a comprehensive quote that addresses fire rating requirements alongside dimensional coordination.
Installation Clearances and Professional Support
Proper clearances prevent binding whilst maintaining security and weather sealing. Standard practice allows 2-3mm on the hanging side, 3-4mm on the closing side, 3mm at the head, and 6-10mm at the threshold depending on floor finishes.
Seasonal movement affects all timber products. Specify linings with adequate adjustment capacity for your local climate conditions. Coastal areas and properties with variable heating patterns require particular consideration for dimensional changes throughout the year.
Our bespoke door installation service takes responsibility for the complete process. From initial survey through final adjustment, experienced installers ensure your door and lining combination performs exactly as intended.


